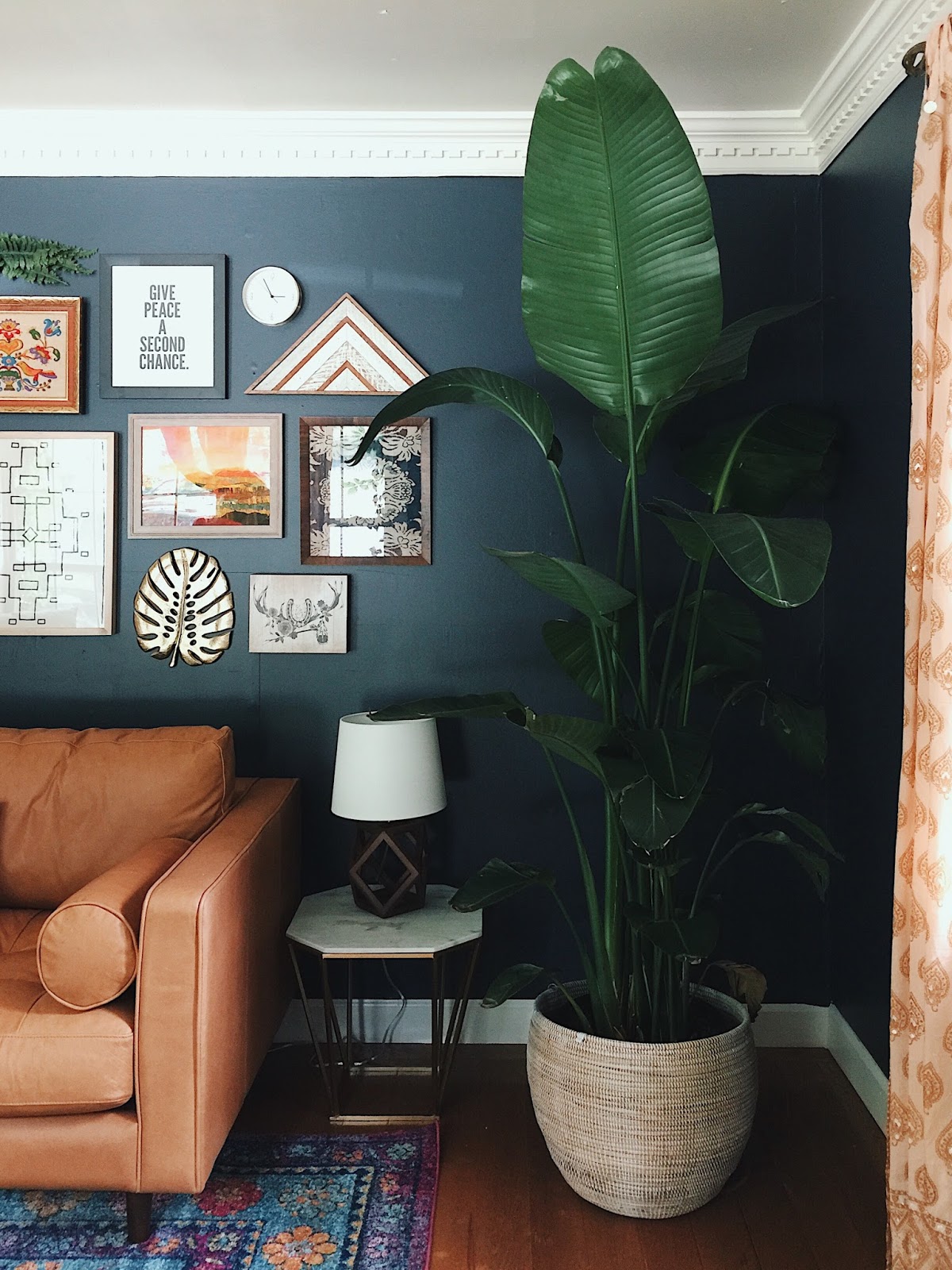


We forgot to take the "before" pictures before we took some of the bulky furniture out of the room. Here you can see we had already put the rug down. :) I am glad we were able to get some "before" pictures anyway, even with the couch gone. Picture a massive dark brown leather sofa in this room with a round wood coffee table.


In some ways it was hard to let this rolling desk go. The desk is in great shape and I really like the look of it. However, it was too big for this room and was just being used as a place to store junk.

These french doors are (insert praise hand emojis here) fab! Savannah and I tried to figure out where we could install french doors in our house somewhere (we do have some in our studio that open to the deck). We just LOVE having them as interior doors. Unfortunately the paint color doesn't really show up very well but the color is a very pale muted pink with a tiny touch of purple.

The light blue color on the wall was a color we considered using but decided to go with the navy instead. We had bought the rug and when we rolled it out we realized that a light blue color would be too "sweet" feeling.

This gallery wall. Bless. This is definitely what took the longest to put together- the longest in acquiring the pieces and the longest assembling. I wish I could tell you some easy way to layout a gallery wall. All I can tell you is to lay everything out on the ground and keep moving pieces around until it looks right. :) One tip I do have is to have a variety of shapes and sizes. When we first laid out everything we had, we quickly realized we had too many of the same shape + sized pieces. It just wasn't working. This wall is a mixture of old and new things which I think is another tip for a great gallery wall.









The bookshelf was our last thing to style because we had spent so much time + energy gathering the pieces for the gallery wall. After that was complete we were able to shift our attention to finding the right pieces for this bookshelf. We found the books on the bottom shelf at yard sale- $3 for all of them. They are a collection of Readers' Digest stories which our client enjoys reading, and they also look really great.









These rattan chairs were a great find and were only $60 for the pair. Savannah made new cushions for them with a fabric we have used in our own house. We weren't 100% sure they were going to be right when we bought them, but we are glad we took a risk. Again, we didn't want a big heavy chair blocking the view of those windows. 


Paint (walls): Benjamin Moore Hale Navy
Paint (french doors) Benjamin Moore Wild Aster
Rug: Rugs USA
Coffee table: We are not saying because it's horribly made and no one should buy it. Buy this one instead.
Side tables: Justina Blakeney
Curtains: Urban Outfitters
Bookshelf: Target
Horse Bookends: Gas Lamp Too (Similar)
Floor lamp: Target
Lamp: Target
Rattan chairs: Miss Lucilles (Similar)
Chair cushions: DIY'ed made from Nate Berkus fabric
Chair pillows: Anthropologie
Long couch pillow: Anthropologie
Couch: Article
Woven basket planters: Welcome Home Shop
Blanket ladder: World Market
Hexagon mirrors: Apple + Oak
Wood triangle (gallery wall): made by 1767 and purchased from Apple + Oak
Peace art (gallery wall): Spring
B+W framed textile: Spring
Dreamcatcher: Vintage Rubia
Willie Nelson picture (gallery wall): DIY (found picture online and had it printed at Staples) frame from Michaels



























